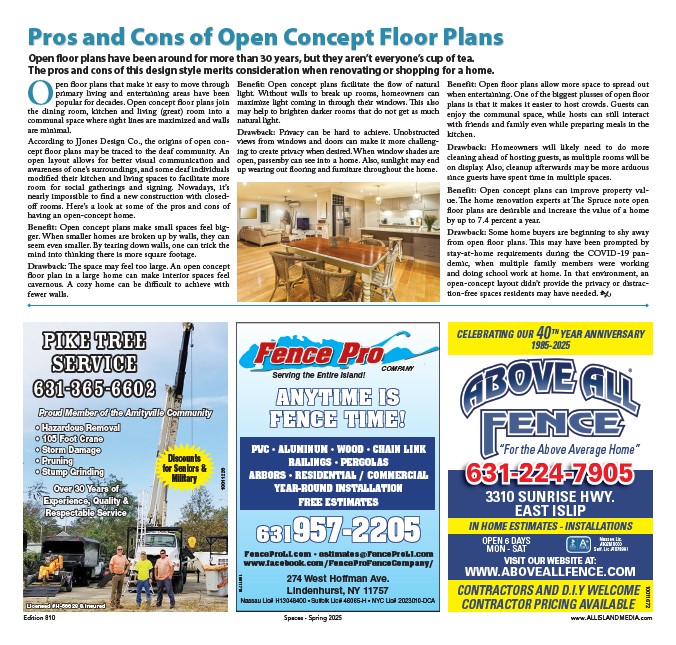
STOCKING
STUFFERS
CHIMNEY KING
STAINLESS STEEL LINERS - CLEANING & REPAIR SPECIALISTS
Chimneys Repaired,
Rebuilt & Tuckpointing
MASONRY SPECIALISTS
516-766-1666 - 631-225-2600
Happy Holidays
from the Staffff
at All Island Media
Since
1982 Happy
FREE ESTIMATES
10024221
www.chimneykinginc.com
Fully Licensed & Insured
Holidays
from the Staffff
at All Island Media
• Tips To Make A Home More Accommodating For Holiday Guests
Millions of people host family and friends during
the holiday season. According to a recent report
from the travel and fi nance experts at Upgraded
Points, 57 percent of adults surveyed planned to host a
holiday gathering in 2024, while 70 percent of respondents
indicated they planned to attend such celebrations.
Hosting is a signifi cant responsibility, but it’s also a fun way
to catch up with loved ones in a laid back environment.
Chances to catch up are even stronger when hosting overnight
guests, whose comfort should be a priority as hosts
ready their homes for holiday celebrations. Hosts preparing
to welcome loved ones into their homes this holiday season
can take various steps to make their homes as accommodating
as possible for overnight guests.
• Off er a secluded spot to sleep. Th e holiday season can
be hectic, and it can be hard to keep things calm and quiet
when returning home. Th at’s especially true in homes with
young children. Overnight guests who might be a little
weary from traveling will undoubtedly appreciate a place
away from the hustle and bustle to rest their heads. Th ough
hosts must make due with the space they have, make a concerted
eff ort to ensure residents remain quiet around guest
rooms or other areas where overnight guests will be sleeping.
If possible, choose a secluded spot away from areas of
the home that tend to be noisy, such as the kitchen and
living room/game room.
Millions of people will host overnight
guests this holiday season.
Hosts can employ various strategies to
ensure overnight guests feel welcome
and comfortable during their stay.
• Off er some in-room entertainment. Access to the internet
and streaming services is nonstop in the modern world,
and it can be a nice gesture to ensure overnight guests can
stream their favorite content and stay connected during
their stay. Hosts can outfi t guest rooms with a smart TV for
as little as $100 and load it up with popular streaming apps
so guests can watch an episode or two of their favorite show
in private before calling it a night.
• Off er kid-friendly creature comforts. Adults may be accustomed
to sleeping outside their own homes, but younger
guests might not be as familiar or comfortable sleeping
somewhere other than their own bedrooms. If young children
will be staying overnight, hosts can consider putting
them up in the same bedrooms as their own children, which
can be especially fun when kids are roughly the same age.
Additional kid-friendly creature comforts include a stuff ed
animal or two, an in-room night light and some storybooks
on a bedside nightstand.
• Include guests in fun traditions. Tradition is a big part of
the appeal of the holiday season, and hosts can make guests
feel more welcome by inviting them to participate in their
own family traditions. Expand family baking sessions to
include overnight guests, encourage willing loved ones to
pitch in when preparing family meals and let guests pick
their favorite holiday fi lm for a family movie night.•
Edition 810 Holiday Magic 2025 www.ALLISLANDMEDIA.com