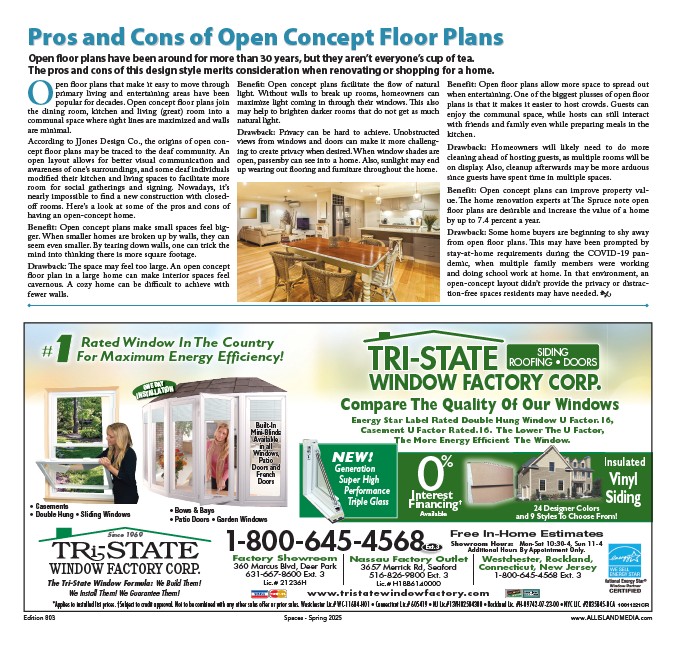
Pros and Cons of Open Concept Floor Plans
Open fl oor plans have been around for more than 30 years, but they aren’t everyone’s cup of tea.
The pros and cons of this design style merits consideration when renovating or shopping for a home.
Open fl oor plans that make it easy to move through
Benefi t: Open concept plans facilitate the fl ow of natural
light. Without walls to break up rooms, homeowners can
maximize light coming in through their windows. Th is also
may help to brighten darker rooms that do not get as much
natural light.
Drawback: Privacy can be hard to achieve. Unobstructed
views from windows and doors can make it more challenging
to create privacy when desired. When window shades are
open, passersby can see into a home. Also, sunlight may end
up wearing out fl ooring and furniture throughout the home.
Benefit: Open fl oor plans allow more space to spread out
when entertaining. One of the biggest plusses of open fl oor
plans is that it makes it easier to host crowds. Guests can
enjoy the communal space, while hosts can still interact
with friends and family even while preparing meals in the
kitchen.
Drawback: Homeowners will likely need to do more
cleaning ahead of hosting guests, as multiple rooms will be
on display. Also, cleanup afterwards may be more arduous
since guests have spent time in multiple spaces.
Benefit: Open concept plans can improve property value.
Th e home renovation experts at Th e Spruce note open
fl oor plans are desirable and increase the value of a home
by up to 7.4 percent a year.
Drawback: Some home buyers are beginning to shy away
from open fl oor plans. Th is may have been prompted by
stay-at-home requirements during the COVID-19 pandemic,
when multiple family members were working
and doing school work at home. In that environment, an
open-concept layout didn’t provide the privacy or distraction
free spaces residents may have needed. •
TRI-STATE
SIDING
ROOFING • DOORS
WINDOW FACTORY CORP.
Compare The Quality Of Our Windows
Insulated
Vinyl
Siding
10011221CR
primary living and entertaining areas have been
popular for decades. Open concept fl oor plans join
the dining room, kitchen and living (great) room into a
communal space where sight lines are maximized and walls
are minimal.
According to JJones Design Co., the origins of open concept
fl oor plans may be traced to the deaf community. An
open layout allows for better visual communication and
awareness of one’s surroundings, and some deaf individuals
modifi ed their kitchen and living spaces to facilitate more
room for social gatherings and signing. Nowadays, it’s
nearly impossible to fi nd a new construction with closedoff
rooms. Here’s a look at some of the pros and cons of
having an open-concept home.
Benefit: Open concept plans make small spaces feel bigger.
When smaller homes are broken up by walls, they can
seem even smaller. By tearing down walls, one can trick the
mind into thinking there is more square footage.
Drawback: Th e space may feel too large. An open concept
fl oor plan in a large home can make interior spaces feel
cavernous. A cozy home can be diffi cult to achieve with
fewer walls.
# Rated Window In The Country
For Maximum Energy Effificiency!
Built-In
Mini-Blinds
Available
in all
Windows,
Patio
Doors and
French
Doors
ONE DAY
INSTALLATION
• Bows & Bays
• Patio Doors • Garden Windows
Energy Star Label Rated Double Hung Window U Factor.16,
Casement U Factor Rated.16. The Lower The U Factor,
The More Energy Efficient The Window.
NEW!
Generation
Super High
Performance
Triple Glass
24 Designer Colors
0%
Interest
Financing†
Available and 9 Styles To Choose From!
Additional Hours By Appointment Only. 1-800-645-4568Ext. 3
Factory Showroom
Free In-Home Estimates
Showroom Hours: Mon-Sat 10:30-4, Sun 11-4
360 Marcus Blvd, Deer Park
631-667-8600 Ext. 3
Nassau Factory Outlet
3657 Merrick Rd, Seaford
516-826-9800 Ext. 3
Lic.# H18B6140000
Westchester, Rockland,
Connecticut, New Jersey
www.tristatewindowfactory.com
Lic.# 21236H
1-800-645-4568 Ext. 3
• Casements
• Double Hung • Sliding Windows
Since 1969
WINDOW FACTORY CORP.
The Tri-State Window Formula: We Build Them!
We Install Them! We Guarantee Them!
*Applies to installed list prices. †Subject to credit approval. Not to be combined with any other sales offer or prior sales. Westchester Lic.# WC-11684-HO1 • Connecticut Lic.# 605419 • NJ Lic.#13VH02504300 • Rockland Lic. #H-09742-07-23-00 • NYC LIC. #2035845-DCA
Edition 803 Spaces - Spring 2025 www.ALLISLANDMEDIA.com